Guilty?!
"You can take my head and cut it off,
Okay, so by request, I have drawn up some larger scale, slightly less awful sketches of my totally epic custom castle. It takes some influence from 16th century designs, but is mostly made to facilitate all the madness of my plot line, so I, basically have no idea whether it architectually sound or not. And I am a super crappy artist. But whatever. Enjoy.
Oh! And note that I will have to scale down the pictures a bit, but if you click on them, they should get bigger. <3
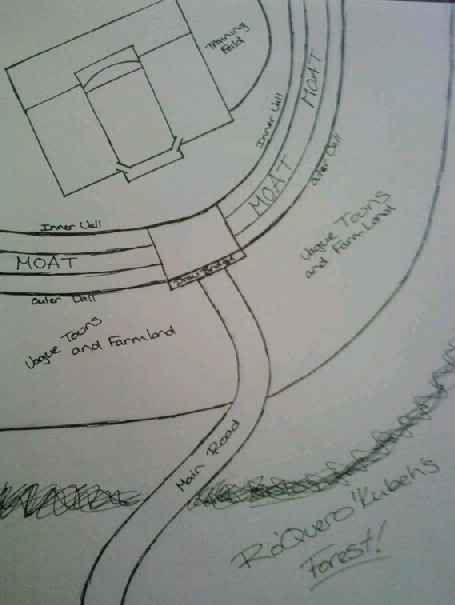
Okay, so this first picture is basically just an over view of the general area. The Zarius Castle of Doom is placed on an angle, at the top of a hill, on the edge of a cliff. There is a small courtyard infront of the castle, surrounded by the inner wall, a huge moat, a draw bridge and an outer wall. Beyond that we have a bunch of vague villages and farm land. Surrounding the main road just beyond the castle entrance is where the main market place and most of the shops are located. And if you follow the main road all the way down to the left there, you will eventually reach the yet to be named port city/fishing village. (It's about a days walk from the castle.) Anyway, beyond the vague towns and farmland, there is a moderately sized clearing and then the deep dense forest. I haven't named that yet either, so for the moment it is "The RoQuero'Kubeh's Forest."
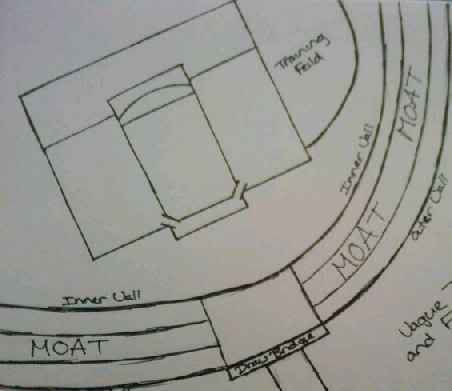 Kay. This is just a closer view of the walls that surround the castle. I know it's not particularly interesting, but I drew another picture of it anyway. Note the Training Field on the right side there. That is where Emma first learns how to use her super cool Vaikas powers and what not.
Kay. This is just a closer view of the walls that surround the castle. I know it's not particularly interesting, but I drew another picture of it anyway. Note the Training Field on the right side there. That is where Emma first learns how to use her super cool Vaikas powers and what not.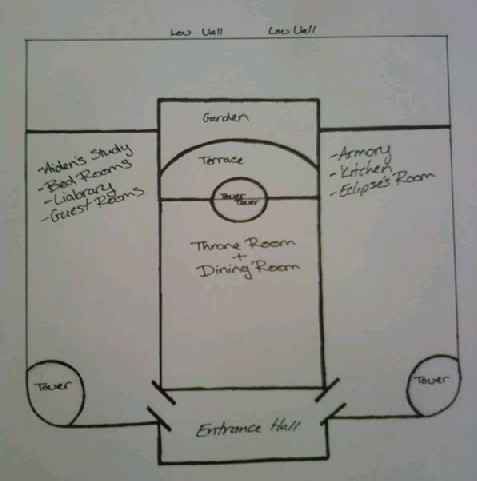 Kay, so this is basically the castle's blue print. In the left wing, we have the family's bedrooms, Aiden's study, the library and the guest rooms, etc, etc. And in the right wing, we have Eclipse's room, the Armory, the Kitchen, etc, etc. And in the middle we have the entrance hall, which is connected by hallways to both the left and right wings and leads directly into the dining hall/throne room. Beyond that we have the terrace and the garden. And beyond that, a low wall separating the castle ground from the edge of a cliff?!
Kay, so this is basically the castle's blue print. In the left wing, we have the family's bedrooms, Aiden's study, the library and the guest rooms, etc, etc. And in the right wing, we have Eclipse's room, the Armory, the Kitchen, etc, etc. And in the middle we have the entrance hall, which is connected by hallways to both the left and right wings and leads directly into the dining hall/throne room. Beyond that we have the terrace and the garden. And beyond that, a low wall separating the castle ground from the edge of a cliff?!
Note that there are three towers, and that they are all drawn grossly out of proportion and aren't round. But they should be.... So just keep that in mind. Round, and bigger....
And that the two towers in front there, were built more for defense then anything else and have a billion little arrow slits to accommodate archers. Where as the third tower was not. I'm also considering putting a big catapualt or something to that effect on the roofs of these two towers. Cause I think it would be rather epic.
Also, beyond the low wall that separates the castle grounds from the edge of the cliff there is a ridiculously long set of stairs, hidden for the most part by the jagged rocks of the cliff face (Not unlike the Stairs of Bared Dor, in Lord of The Rings 3....) that serves as an escape/evacuation route. Which leads down to the King's pirate dock/port, and houses a fleet of ships, that serve as the Royal Navy.
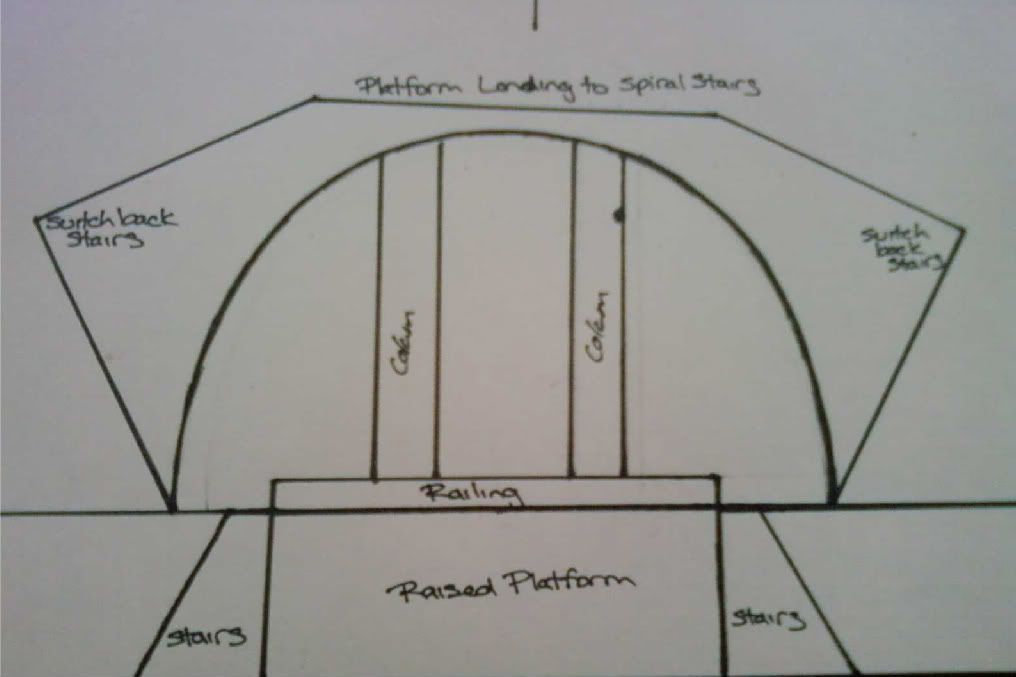
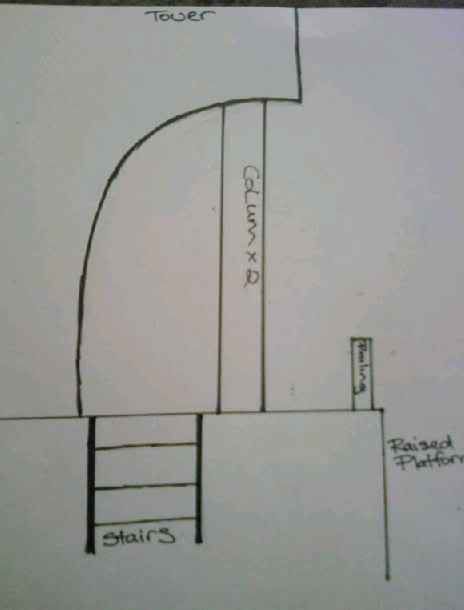
And these last two pictures, I drew just to show how the third tower is connected to the rest of the building, 'cause I didn't want anyone to think I just stuck another random tower onto the back of the building. Um, the third tower is the tallest and the widest. It has a flat top. And at the very top, on the roof of this tower is where the Hirivo are kept. And if you don't remember what they are, then shame on you.
Also note, that the switch back stairs in the top picture are hidden behind the castle's outer wall, in a small hallway in between the throne room and outer wall of the castle.
Okay. So I guess that's all I have to say about my fabulous castle. Hope you enjoyed it...and a billion points to anyone who can point out, WITHOUT LOOKING IT UP ON THE INTERWEBS, which parts of the castle and surrounding areas where influenced by 16th century architecture. I dare you!
Bazinga.
1 comment:
I is not up on the architecture of any century, soz Iz willz takes yours word for it. Sounds like it would work just fine.
Post a Comment